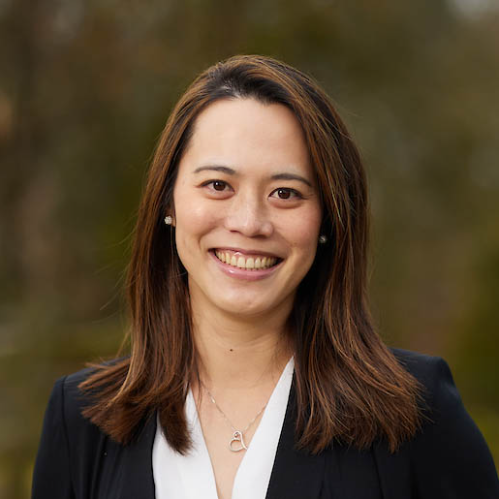23067 SW CURRY RIDGE DR Sherwood, OR 97140

UPDATED:
Key Details
Property Type Single Family Home
Sub Type Single Family Residence
Listing Status Active
Purchase Type For Sale
Square Footage 4,871 sqft
Price per Sqft $482
Subdivision Denali Summit
MLS Listing ID 726079443
Style Contemporary, Custom Style
Bedrooms 4
Full Baths 4
HOA Fees $90
HOA Y/N Yes
Year Built 2023
Annual Tax Amount $23,323
Tax Year 2025
Lot Size 10,454 Sqft
Property Sub-Type Single Family Residence
Property Description
Location
State OR
County Washington
Area _151
Zoning RES
Rooms
Basement Crawl Space, Storage Space
Interior
Interior Features Ceiling Fan, Central Vacuum, Garage Door Opener, High Ceilings, Laundry, Quartz, Separate Living Quarters Apartment Aux Living Unit, Soaking Tub, Sprinkler, Tile Floor, Wallto Wall Carpet, Washer Dryer
Heating E N E R G Y S T A R Qualified Equipment, Forced Air
Cooling Energy Star Air Conditioning
Fireplaces Number 1
Fireplaces Type Gas
Appliance Builtin Oven, Builtin Refrigerator, Butlers Pantry, Cooktop, Dishwasher, Disposal, E N E R G Y S T A R Qualified Appliances, Gas Appliances, Island, Microwave, Pantry, Plumbed For Ice Maker, Pot Filler, Range Hood, Stainless Steel Appliance, Wine Cooler
Exterior
Exterior Feature Builtin Barbecue, Covered Patio, Fenced, Fire Pit, Free Standing Hot Tub, Porch, Security Lights, Sprinkler, Water Feature, Yard
Parking Features Attached, ExtraDeep, Oversized
Garage Spaces 3.0
Roof Type Composition
Accessibility CaregiverQuarters, GarageonMain, MainFloorBedroomBath, NaturalLighting, RollinShower, UtilityRoomOnMain, WalkinShower
Garage Yes
Building
Lot Description Corner Lot, Level
Story 2
Foundation Concrete Perimeter
Sewer Public Sewer
Water Public Water
Level or Stories 2
Schools
Elementary Schools Hawks View
Middle Schools Sherwood
High Schools Sherwood
Others
Senior Community No
Acceptable Financing Cash, Conventional, FHA, VALoan
Listing Terms Cash, Conventional, FHA, VALoan
Virtual Tour https://vimeo.com/1097018838/9cebc28453

GET MORE INFORMATION




