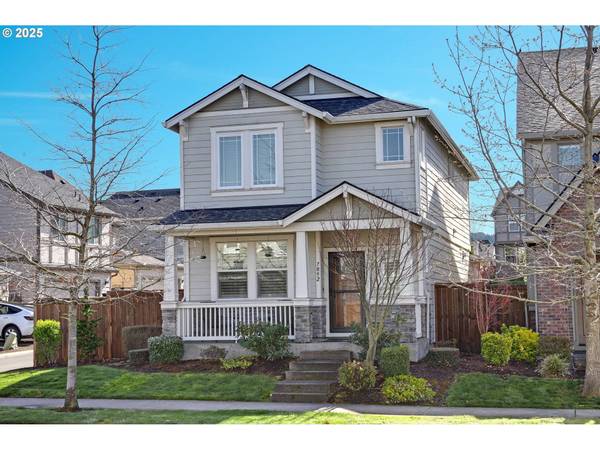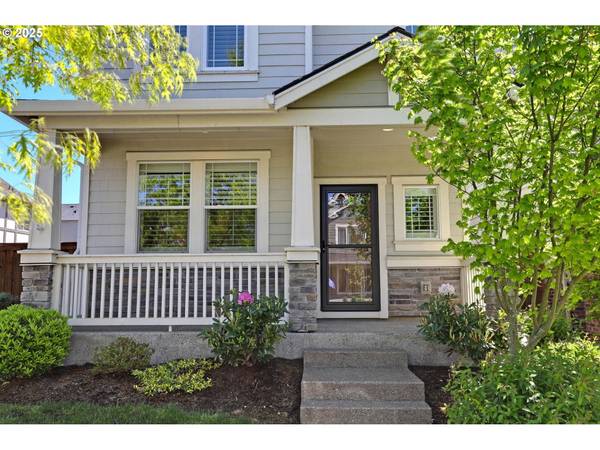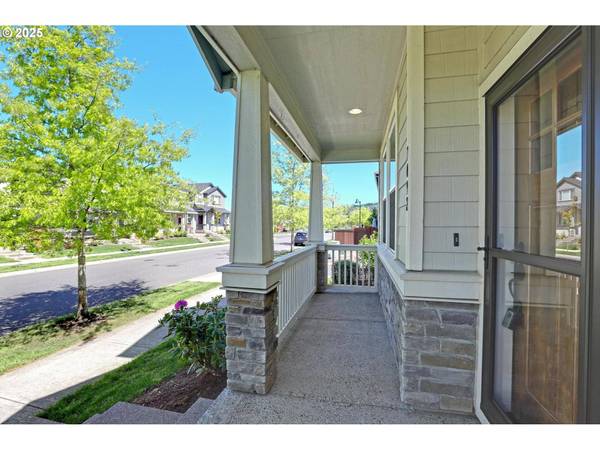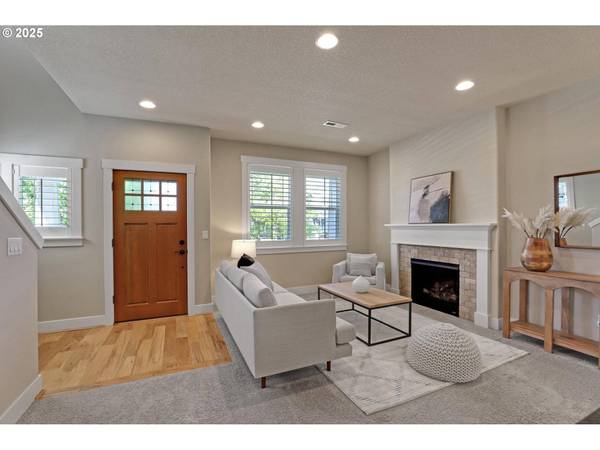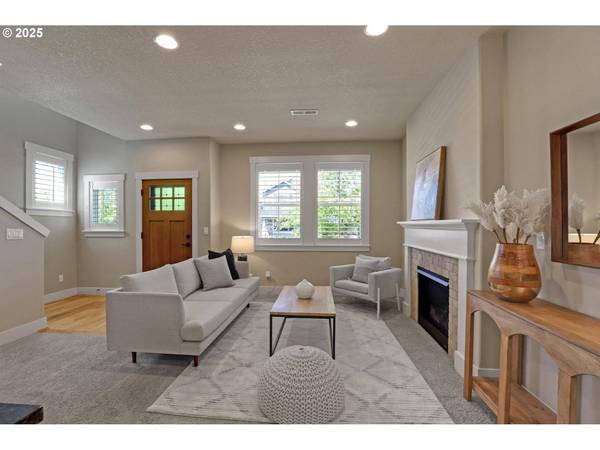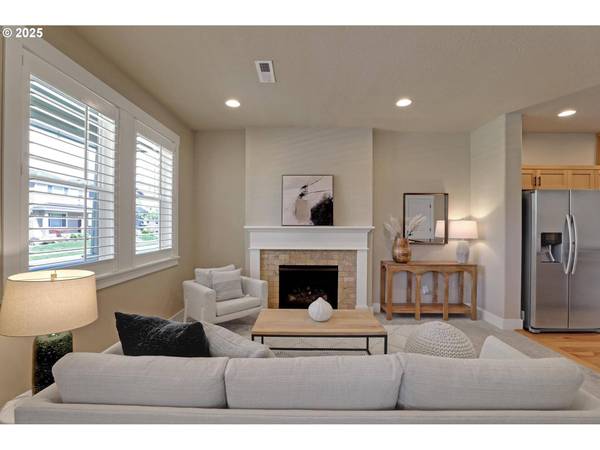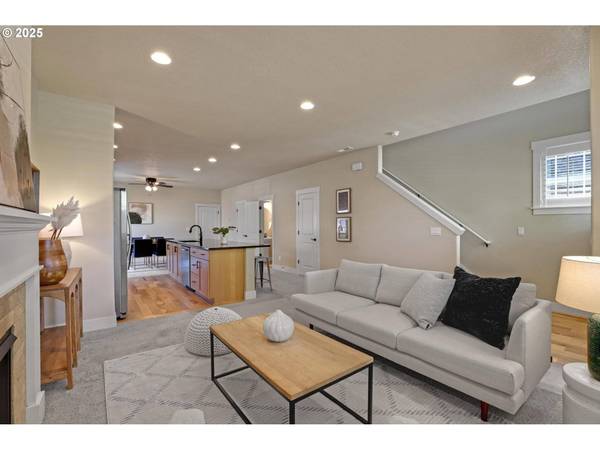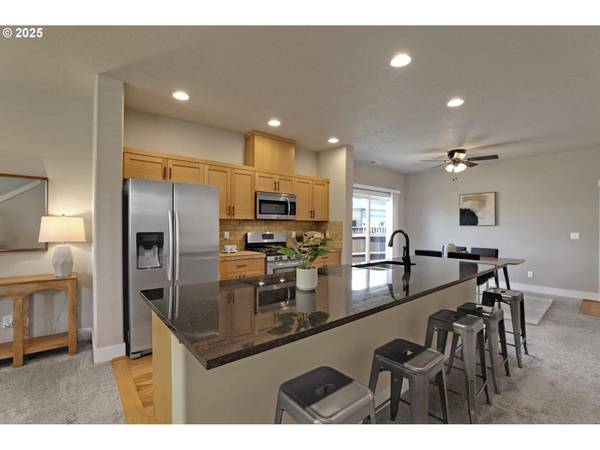
GALLERY
PROPERTY DETAIL
Key Details
Sold Price $607,000
Property Type Single Family Home
Sub Type Single Family Residence
Listing Status Sold
Purchase Type For Sale
Square Footage 1, 648 sqft
Price per Sqft $368
Subdivision Bethany Creek Falls
MLS Listing ID 196778104
Style Stories2, Craftsman
Bedrooms 3
Full Baths 2
HOA Fees $130/mo
Year Built 2016
Annual Tax Amount $6,840
Tax Year 2024
Lot Size 3,049 Sqft
Property Sub-Type Single Family Residence
Location
State OR
County Washington
Area _149
Zoning R-15 NB
Building
Lot Description Corner Lot, Level
Story 2
Foundation Concrete Perimeter
Sewer Public Sewer
Water Public Water
Interior
Heating Forced Air90
Cooling Central Air
Fireplaces Number 1
Fireplaces Type Gas
Exterior
Exterior Feature Fenced, Patio, Porch, Sprinkler, Yard
Parking Features Attached
Garage Spaces 2.0
View Park Greenbelt
Roof Type Composition
Schools
Elementary Schools Sato
Middle Schools Stoller
High Schools Westview
Others
Acceptable Financing CallListingAgent, Cash, Conventional, FHA, VALoan
Listing Terms CallListingAgent, Cash, Conventional, FHA, VALoan
MORTGAGE CALCULATOR
REVIEWS
CONTACT


