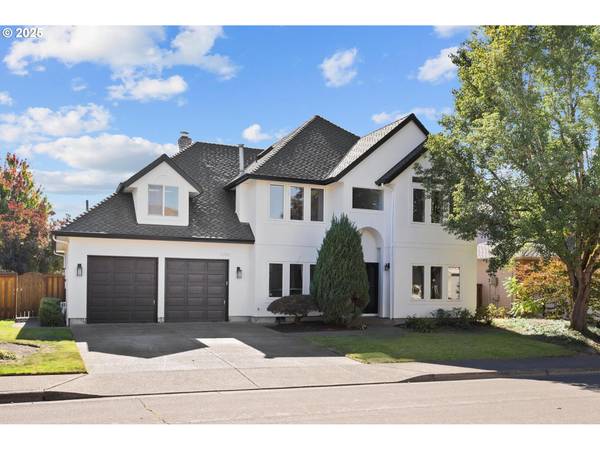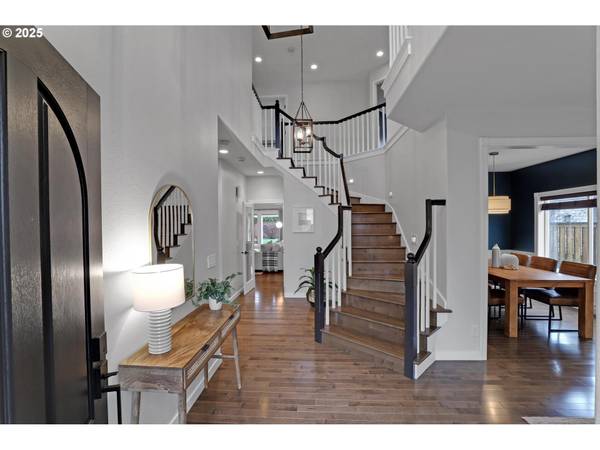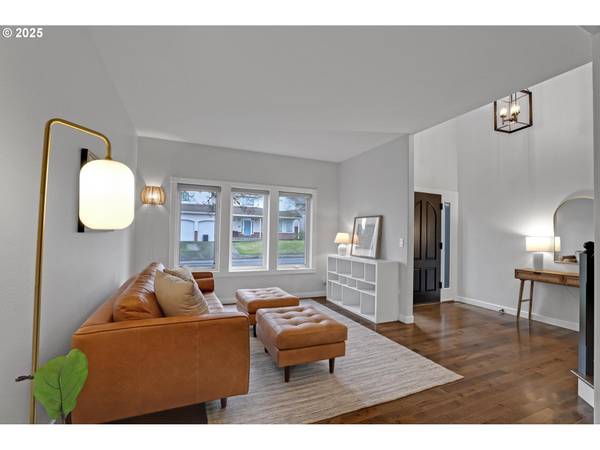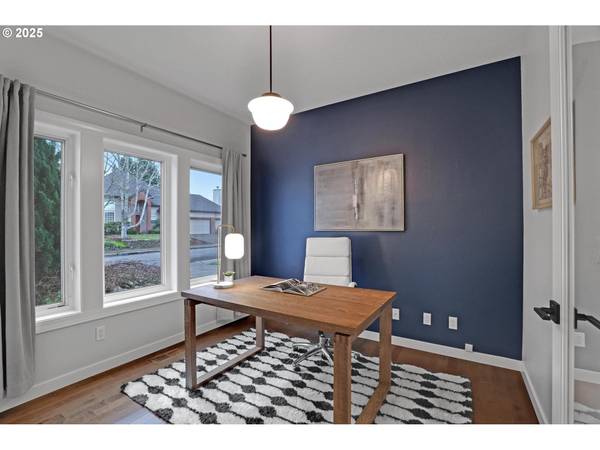
GALLERY
PROPERTY DETAIL
Key Details
Sold Price $980,000
Property Type Single Family Home
Sub Type Single Family Residence
Listing Status Sold
Purchase Type For Sale
Square Footage 2, 995 sqft
Price per Sqft $327
Subdivision Parc Bethany
MLS Listing ID 328544704
Style Stories2, Traditional
Bedrooms 4
Full Baths 2
HOA Fees $33/ann
Year Built 1994
Annual Tax Amount $10,355
Tax Year 2024
Lot Size 9,147 Sqft
Property Sub-Type Single Family Residence
Location
State OR
County Washington
Area _149
Building
Lot Description Level, Private
Story 2
Foundation Concrete Perimeter
Sewer Public Sewer
Water Public Water
Interior
Heating Forced Air95 Plus
Cooling Central Air
Fireplaces Number 1
Fireplaces Type Gas, Wood Burning
Exterior
Exterior Feature Fenced, Patio, Porch, Sprinkler, Yard
Parking Features Attached, Tandem
Garage Spaces 4.0
View Territorial
Roof Type Composition
Schools
Elementary Schools Jacob Wismer
Middle Schools Stoller
High Schools Sunset
Others
Acceptable Financing Cash, Conventional
Listing Terms Cash, Conventional
MORTGAGE CALCULATOR
REVIEWS
CONTACT








