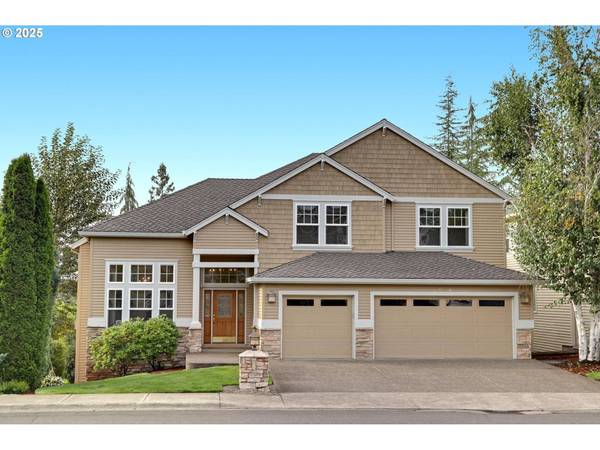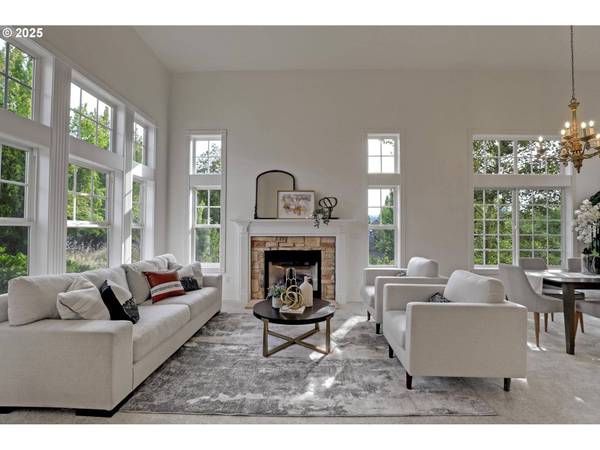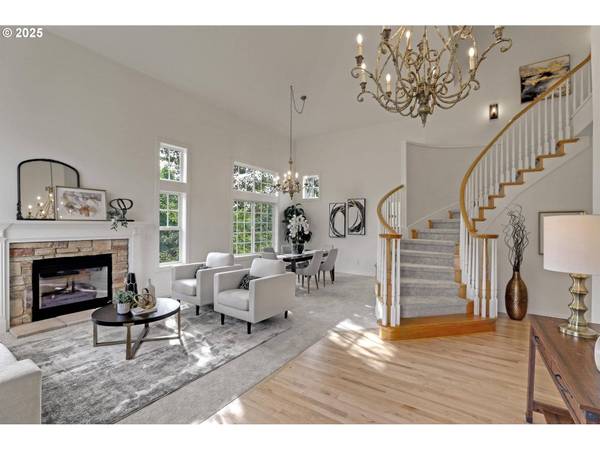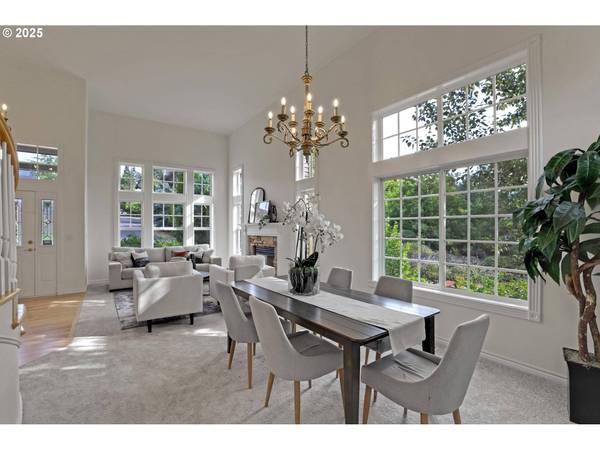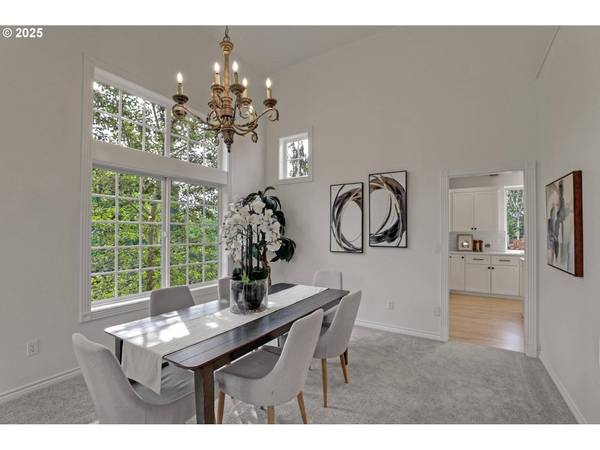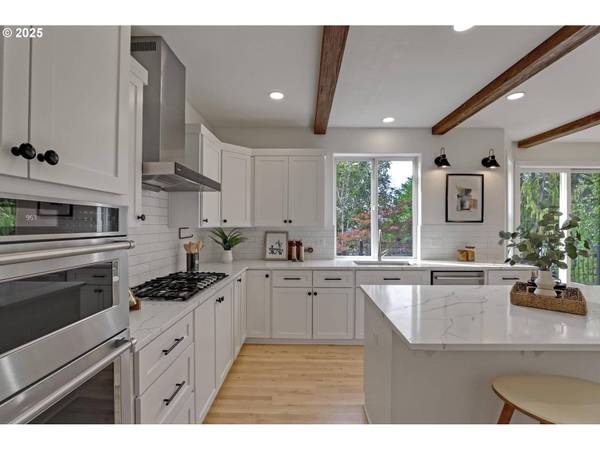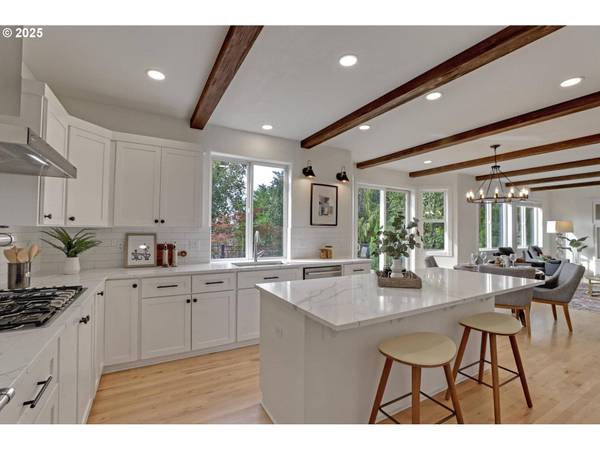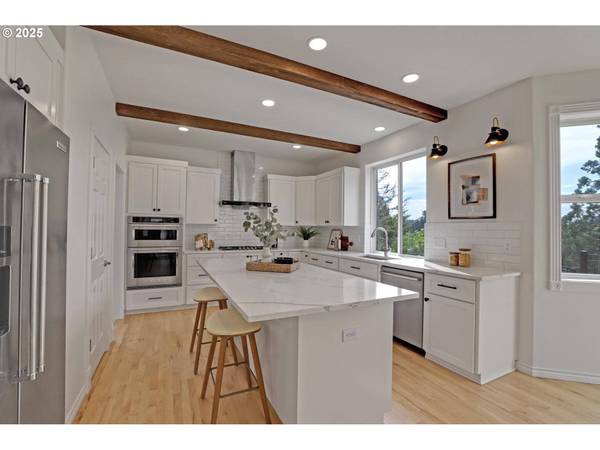
GALLERY
PROPERTY DETAIL
Key Details
Sold Price $956,000
Property Type Single Family Home
Sub Type Single Family Residence
Listing Status Sold
Purchase Type For Sale
Square Footage 3, 069 sqft
Price per Sqft $311
Subdivision Oakridge Estates / Bethany
MLS Listing ID 159127591
Style Stories2, Traditional
Bedrooms 5
Full Baths 3
HOA Fees $33/ann
Year Built 1997
Annual Tax Amount $10,639
Tax Year 2024
Lot Size 7,405 Sqft
Property Sub-Type Single Family Residence
Location
State OR
County Washington
Area _149
Building
Lot Description Green Belt, Level, Trees
Story 2
Foundation Concrete Perimeter
Sewer Public Sewer
Water Public Water
Interior
Heating Forced Air
Fireplaces Number 2
Fireplaces Type Gas
Exterior
Exterior Feature Deck, Porch, Sprinkler, Yard
Parking Features Attached, Oversized
Garage Spaces 3.0
View Territorial, Trees Woods
Roof Type Composition
Schools
Elementary Schools Findley
Middle Schools Tumwater
High Schools Sunset
Others
Acceptable Financing CallListingAgent, Cash, Conventional, FHA
Listing Terms CallListingAgent, Cash, Conventional, FHA
MORTGAGE CALCULATOR
REVIEWS
CONTACT


