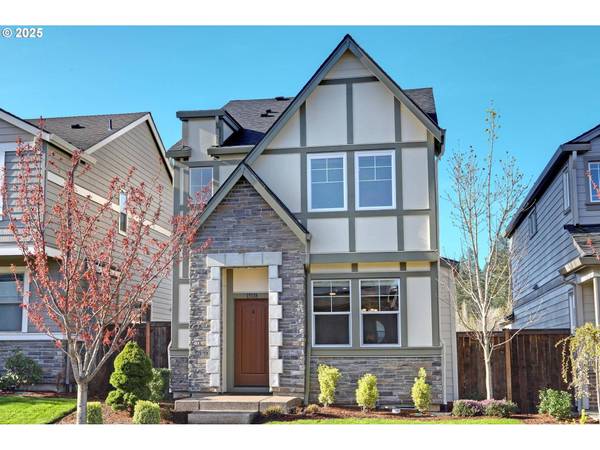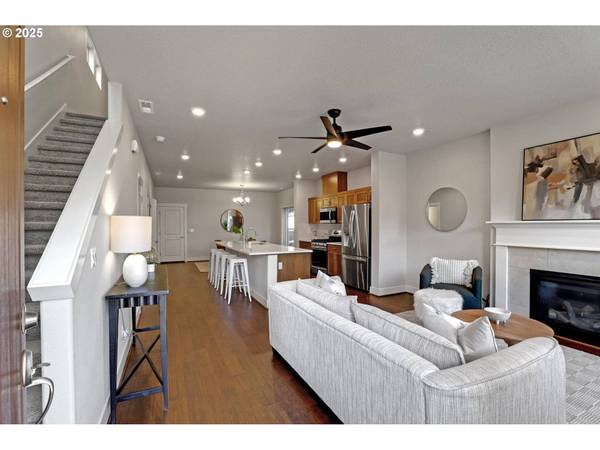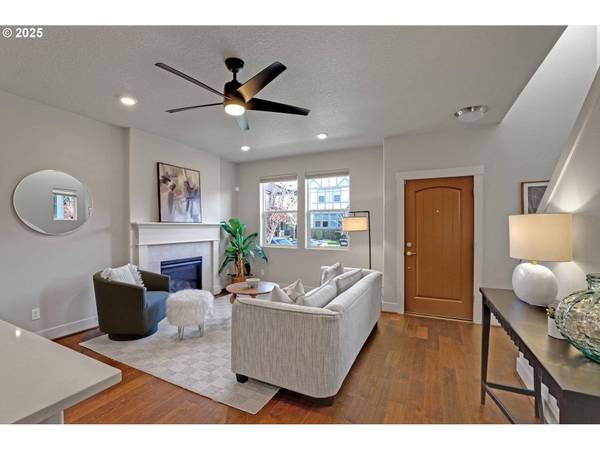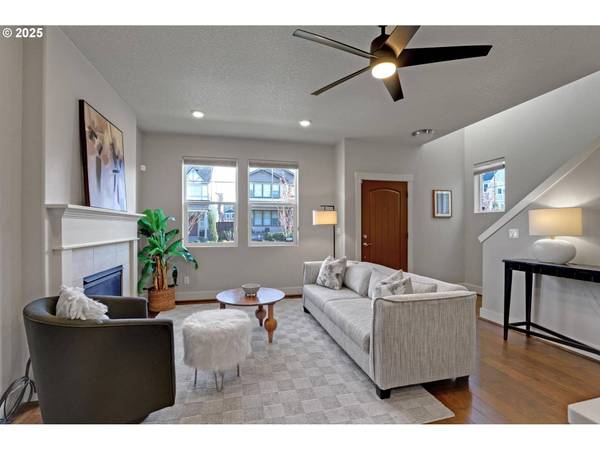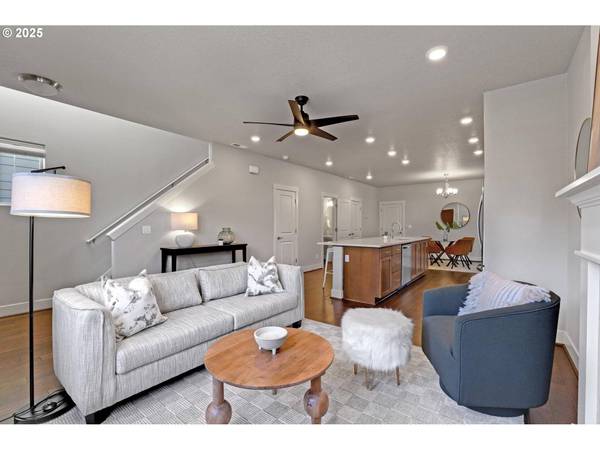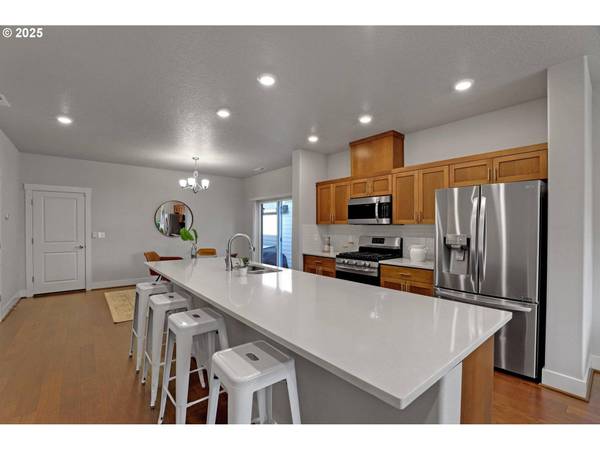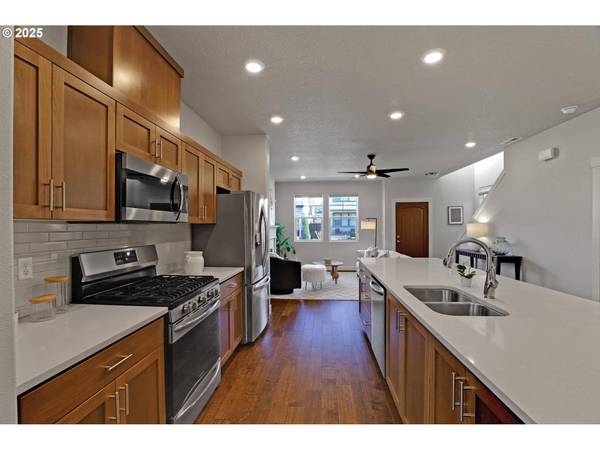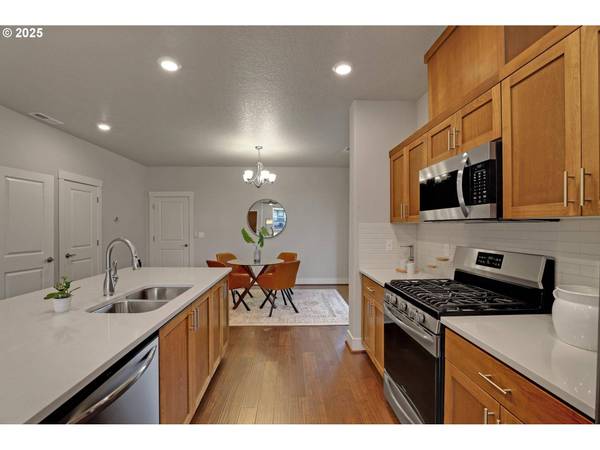
GALLERY
PROPERTY DETAIL
Key Details
Sold Price $569,000
Property Type Single Family Home
Sub Type Single Family Residence
Listing Status Sold
Purchase Type For Sale
Square Footage 1, 650 sqft
Price per Sqft $344
Subdivision Bethany Crossing
MLS Listing ID 187875706
Style Stories2, Traditional
Bedrooms 3
Full Baths 2
HOA Fees $90/mo
Year Built 2019
Annual Tax Amount $6,424
Tax Year 2024
Lot Size 2,178 Sqft
Property Sub-Type Single Family Residence
Location
State OR
County Washington
Area _149
Building
Lot Description Level
Story 2
Foundation Concrete Perimeter
Sewer Public Sewer
Water Public Water
Interior
Heating Forced Air95 Plus
Cooling Central Air
Fireplaces Number 1
Fireplaces Type Gas
Exterior
Exterior Feature Fenced, Yard
Parking Features Attached
Garage Spaces 2.0
View Territorial
Roof Type Composition
Schools
Elementary Schools Sato
Middle Schools Stoller
High Schools Westview
Others
Acceptable Financing CallListingAgent, Cash, Conventional
Listing Terms CallListingAgent, Cash, Conventional
MORTGAGE CALCULATOR
REVIEWS
CONTACT


