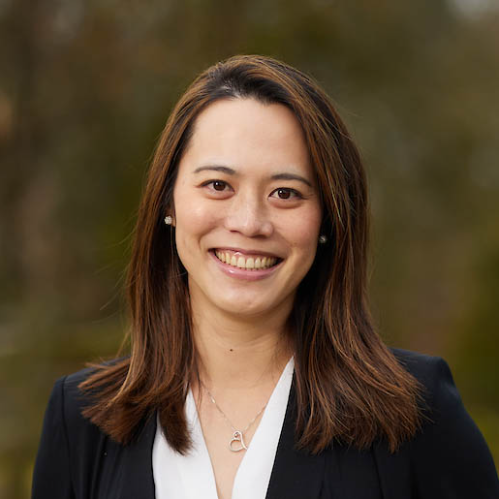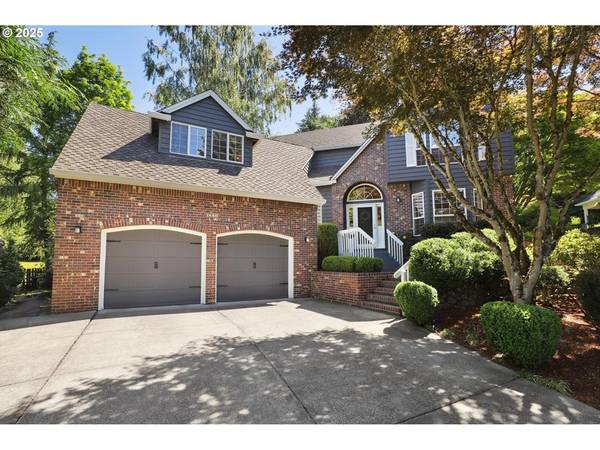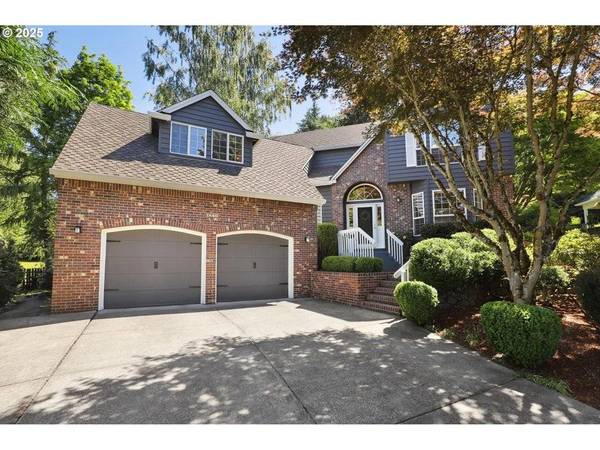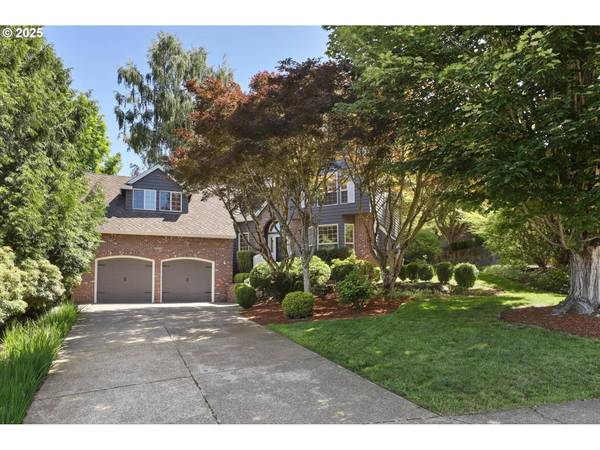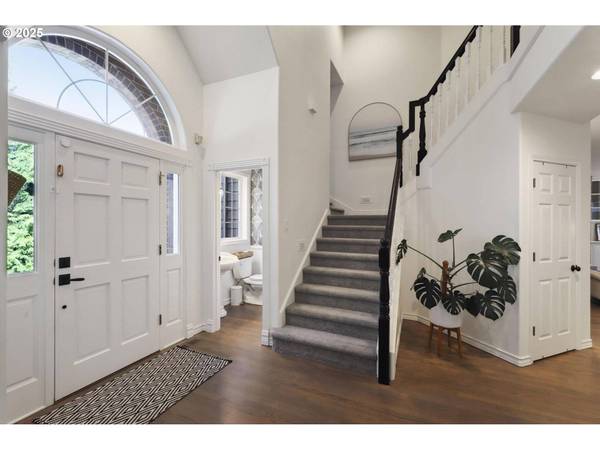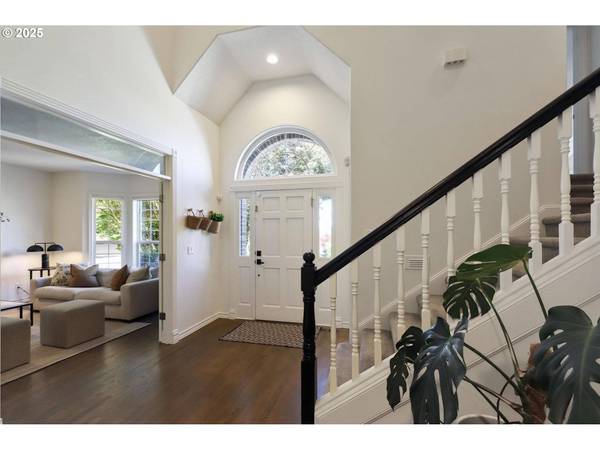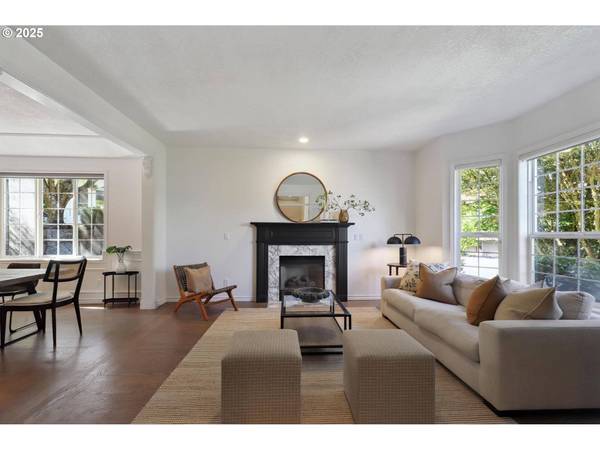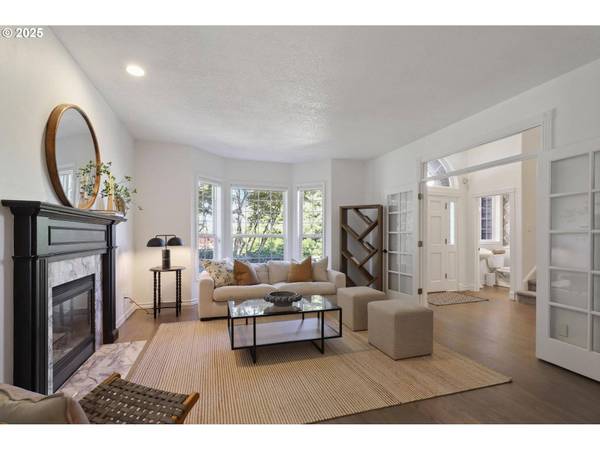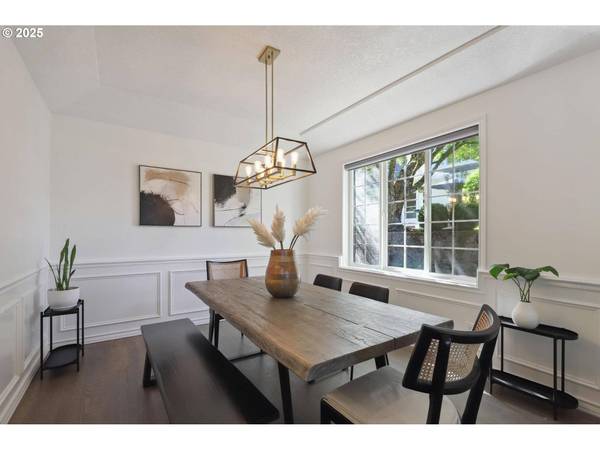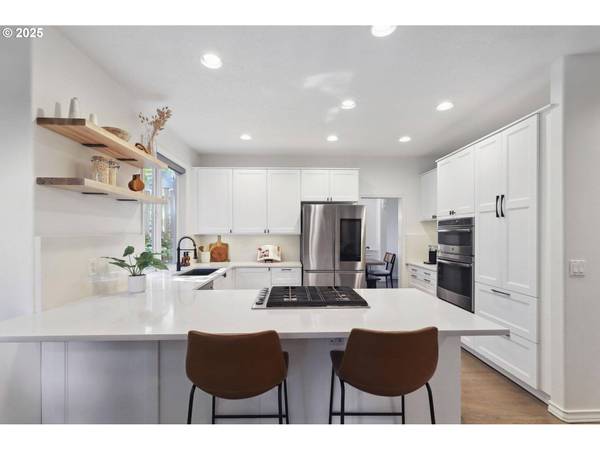
GALLERY
PROPERTY DETAIL
Key Details
Sold Price $990,000
Property Type Single Family Home
Sub Type Single Family Residence
Listing Status Sold
Purchase Type For Sale
Square Footage 3, 165 sqft
Price per Sqft $312
Subdivision Thompson Highlands
MLS Listing ID 632785455
Style Stories2, Traditional
Bedrooms 5
Full Baths 3
HOA Fees $16/ann
Year Built 1994
Annual Tax Amount $11,674
Tax Year 2024
Lot Size 0.350 Acres
Property Sub-Type Single Family Residence
Location
State OR
County Washington
Area _149
Zoning R-6
Building
Lot Description Cul_de_sac, Level, Private, Trees
Story 2
Foundation Concrete Perimeter
Sewer Public Sewer
Water Public Water
Interior
Heating Forced Air
Cooling Central Air
Fireplaces Number 2
Fireplaces Type Gas
Exterior
Exterior Feature Deck, Fenced, Outdoor Fireplace, Yard
Parking Features Attached, Tandem
Garage Spaces 3.0
View Trees Woods
Roof Type Composition
Schools
Elementary Schools Findley
Middle Schools Tumwater
High Schools Sunset
Others
Acceptable Financing Cash, Conventional, FHA
Listing Terms Cash, Conventional, FHA
MORTGAGE CALCULATOR
REVIEWS
CONTACT
